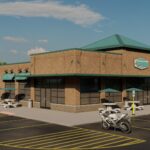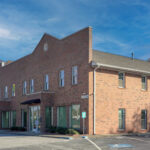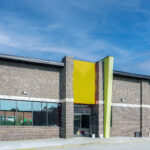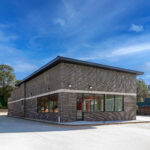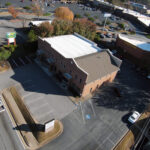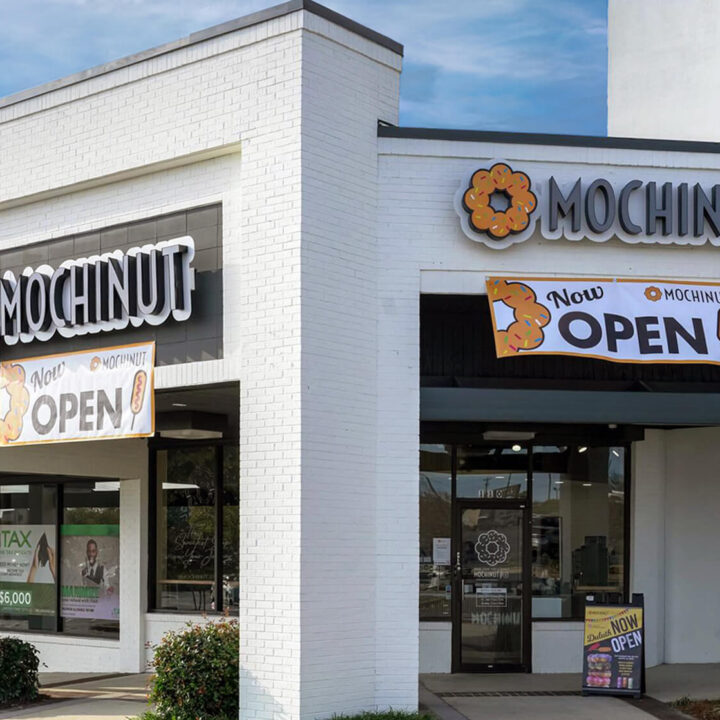The Halal Guys @ Duluth
- Home
- portfolio
- Restaurant
- The Halal Guys @ Duluth
Project Definition
The project consists of a tenant buildout of a 2,500 sq ft restaurant at 3455 Peachtree Industrial Blvd in Duluth, GA. The unit was designed by Throughput Architects LLC and the renovation includes the dining area, kitchen, and all necessary service and support spaces. The project also includes the installation of all necessary finishes, fixtures, and equipment as well as installation of a grease trap, hood systems, kitchen equipment, electrical, plumbing, and HVAC systems. The building was constructed with a concrete foundation and a steel frame and features a brick and glass exterior. The project was completed in 2019.
name:
The Halal Guys @ Duluth
Client:
The Halal Way LLC
Type:
Restaurant
Completion:
2019
Location:
Duluth, GA
Project Size
2,500 sq ft

